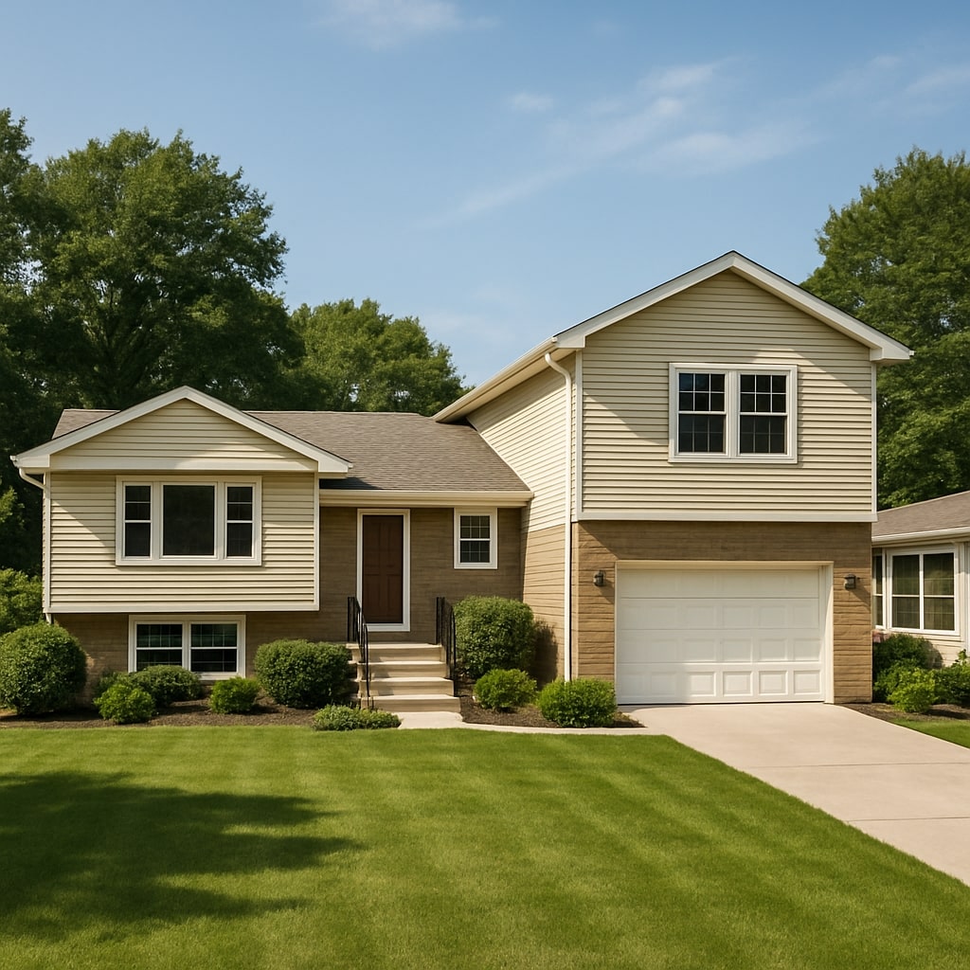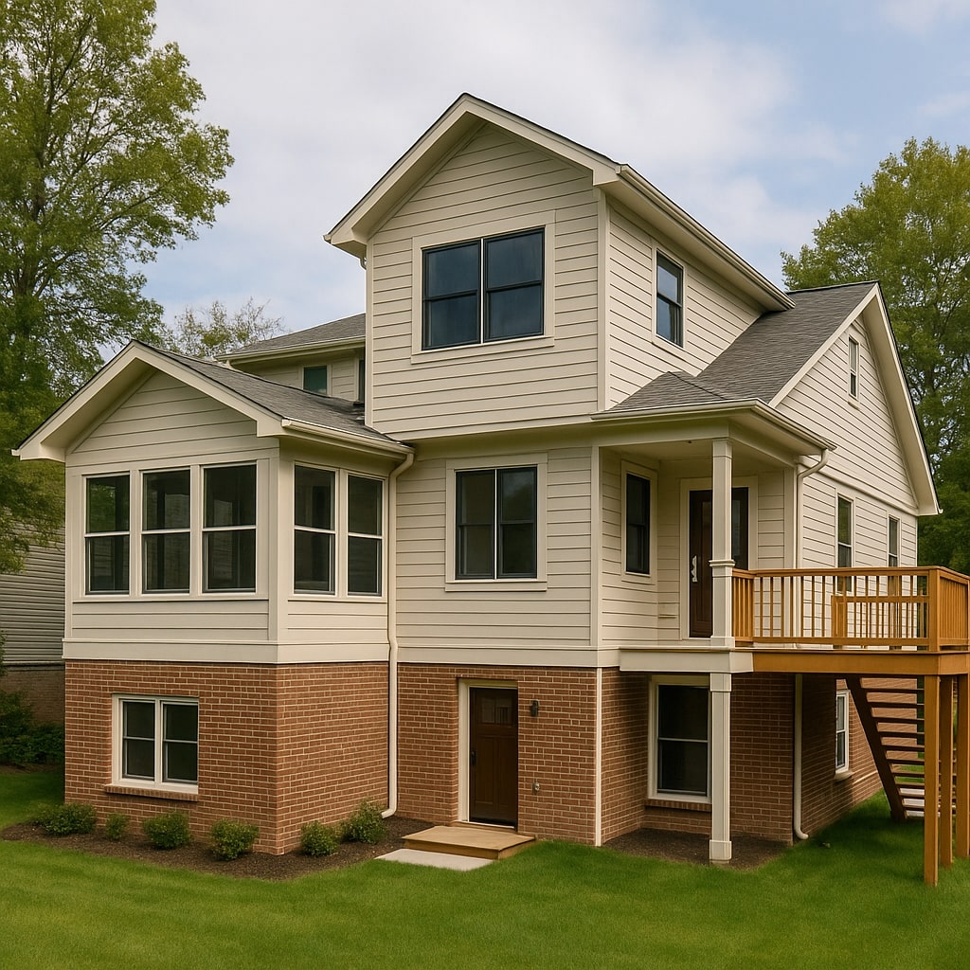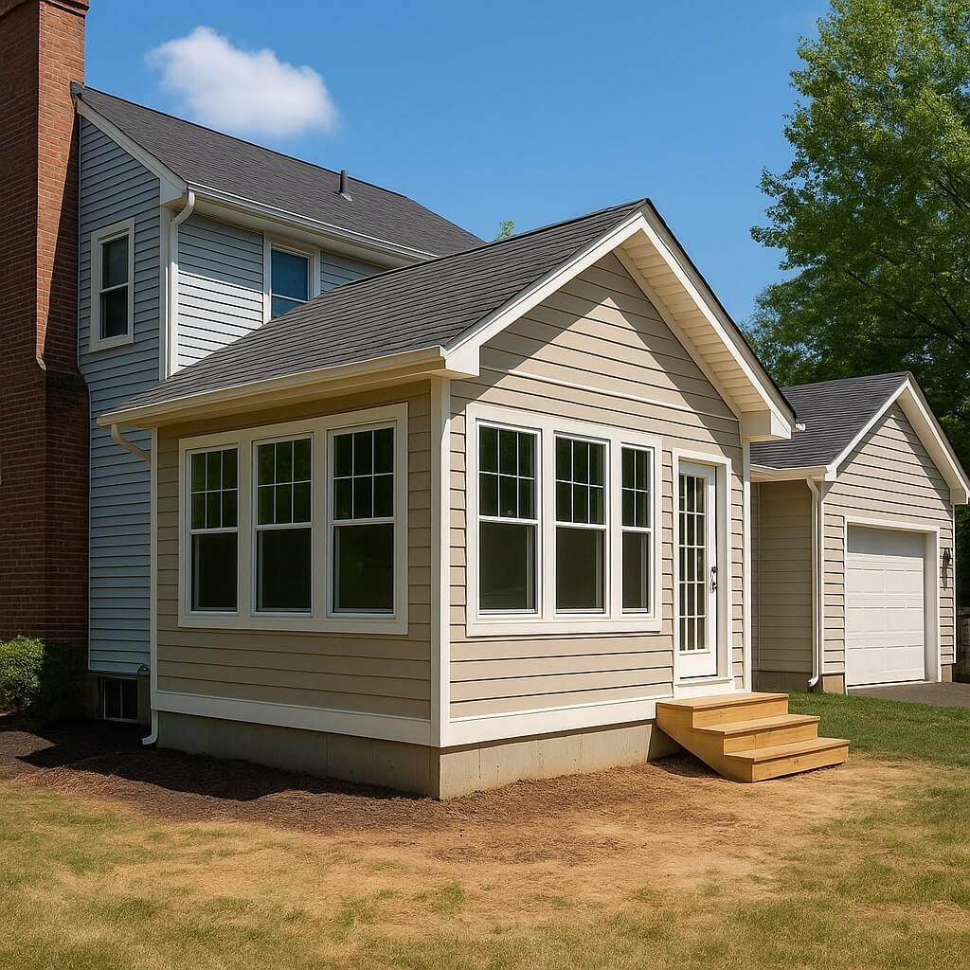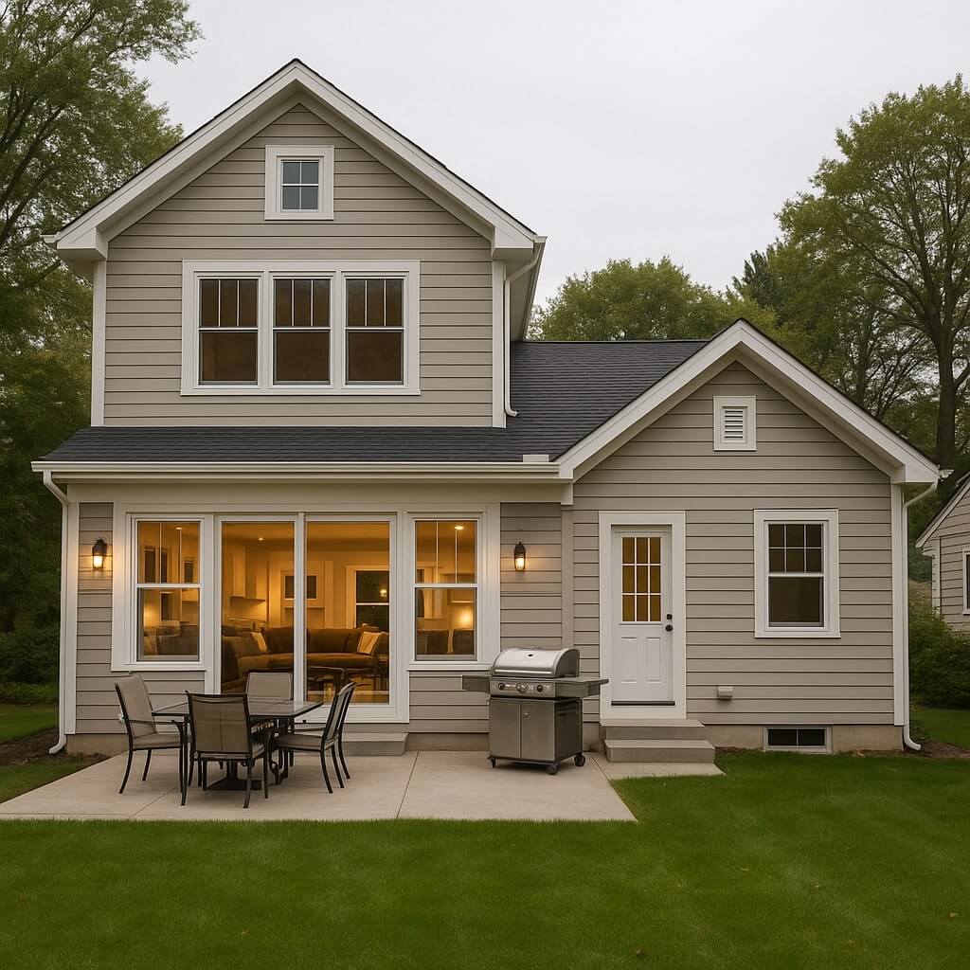Split-level homes offer a unique architectural layout that can be both a challenge and an opportunity for expansion. With rising property values and growing families, homeowners are increasingly exploring additions to enhance functionality, space, and value. In this guide, we’ll explore the best ideas for split-level homes with additions, how to plan them effectively, and what benefits you can expect.
What is a Split-Level Home?
A split-level home is a style of house with staggered floor levels. Typically, there are three or more levels connected by short flights of stairs. These homes became popular in the mid-20th century, especially in suburban developments, due to their efficient use of space on sloped lots.
Why Consider an Addition for Your Split-Level Home?
Adding onto a split-level home allows you to:
- Gain additional living space without moving
- Modernize outdated layouts
- Increase resale value
- Create open-concept living spaces
- Add extra bedrooms, offices, or in-law suites
Top Addition Ideas for Split-Level Homes
1. Over-the-Garage Addition
If your split-level includes an attached garage, you can build a second story over it. Ideal for:
- Primary suites
- Guest rooms
- Home offices
2. Rear Bump-Out Addition
Extend the back of your home to add space to the kitchen, dining area, or family room. This works well with garden views and patio access.
3. Sunroom or 4-Season Room
Add a sunroom on the lower level or off the back of the main level for extra light and a relaxing space.
4. In-Law Suite or Basement Apartment
Convert part of the lower level or extend out to build a full in-law suite with a separate entrance — great for multi-generational living or rental income.
5. Second Story Pop-Top
Turn your split-level into a full two-story by adding a complete second floor. This is an extensive remodel but offers massive space and value.
Key Considerations Before Building an Addition
- Zoning & permits: Always check local building codes.
- Matching the exterior: Use consistent siding, roofing, and windows for curb appeal.
- HVAC & utilities: Ensure your systems can handle the increased load.
- Structural integrity: Work with an engineer or architect to maintain safety and support.
- Budgeting: Expect $100–$300 per square foot depending on complexity and location.
Design Tips for Split-Level Additions
- Use open-concept designs to unify levels
- Incorporate skylights and large windows for natural light
- Maintain flow between old and new areas with wide stairs or open landings
- Use consistent flooring and color palettes throughout
Benefits of Adding to a Split-Level Home
- Increased Property Value: Upgrades and added space can raise resale value.
- More Functional Layout: Break away from the segmented feel of traditional split-levels.
- Customization: Tailor the home to your family’s current and future needs.
Cost of Split-Level Home Additions
| Type of Addition | Average Cost Range |
|---|---|
| Over-Garage Room | $40,000 – $80,000 |
| Rear Bump-Out | $20,000 – $60,000 |
| Full Second Story | $100,000 – $250,000 |
| Basement In-Law Suite | $50,000 – $100,000 |
| Sunroom/4-Season Room | $15,000 – $50,000 |
Real-Life Use Case
Before: A 1970s split-level with a cramped kitchen and no guest space.
After: A rear bump-out expanded the kitchen and dining room, while an over-garage addition created a modern guest suite.
Result: A seamless, stylish upgrade with improved flow and $90K added to home value.
FAQs About Split-Level Homes with Additions
Yes, you can. A full second-story “pop-top” addition is possible with proper structural support and permits.
Absolutely, with good design. Matching materials, rooflines, and window styles help maintain a cohesive look.
Timelines vary. A small bump-out may take 2–3 months, while a full second story could take 4–6 months.
Yes. Well-designed additions often recoup 60%–80% of their cost in increased home value.
It depends on your area. Always consult your local planning department and consider hiring a permit specialist.
Final Thoughts
Split-level homes offer a unique canvas for creative additions. Whether you need more space for family, work, or leisure, smart planning can transform your split-level into a spacious, modern dream home. Always work with experienced contractors, architects, and city planners to ensure success.




